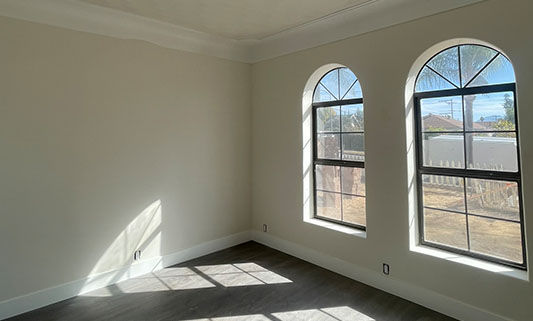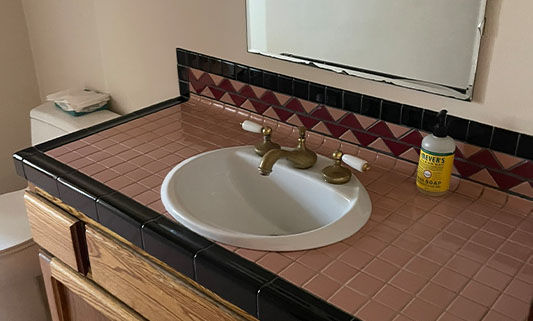
Our Projects Architecture
From clever garage conversions to ambitious multi-unit transformations, each project represents the heart of what SD3DU is all about, smart design, creative solutions, and maximizing potential in every square foot.




Alabama ADU + 3DU
This once-simple North Park garage is now a sleek, two-story 582 sq ft ADU that turned one home into three. Designed for rental flexibility, the project is fully permitted and proudly occupied. Proof that creative design can make small spaces work smarter.


_JPEG.jpeg)
.jpg)
Curlew ADU
In Bankers Hill, we preserved the classic look of this two-story craftsman while discreetly transforming it into three fully independent units. With two units on the ground floor and one above, it’s a beautiful blend of historic style and modern utility.

_edited.jpg)

Diamond 3DU
We’re building upward in Pacific Beach. This project adds a 590 sq ft ADU above an existing two-car garage, while keeping the original duplex intact. Construction is underway, soon to offer extra income and elevated coastal living.







Panorama 3DU + Historical
Set in historic University Heights, this project adds a 578 sq ft converted garage unit and a brand-new 1,156 sq ft two-story ADU, all while preserving the charm of this historic property. Fully permitted and under construction, it's a blueprint for thoughtful urban density.







Emerald ADU
This 1,200 sq ft ADU in Pacific Beach sits above an existing garage and includes a spacious 672 sq ft rooftop deck. Designed for ultimate indoor-outdoor living, the project is permitted and currently under construction.


Arlene 3DU
What began as a 1,912 sq ft Clairemont single-family home was transformed into a high-performing triplex: a reimagined 1,290 sq ft main house, a stylish 565 sq ft ADU, and a compact yet functional 497 sq ft JADU. Fully rented and fully optimized for modern living.



Dacosta ADU
This Clairemont Mesa project introduced a 470 sq ft Junior ADU to a 1,663 sq ft home, offering a flexible space perfect for tenants. A simple addition that makes a big lifestyle difference. This project has now been fully completed and occupied.




Jernburg ADU
In City Heights, we turned a 240 sq ft garage into an 800 sq ft two-story ADU, proof that thoughtful vertical design can transform tight spaces into full-sized living opportunities. Permitted, built, and now happily lived in.








perez historical
Set in Grant Hill’s historic district, we added a second story to a single-family home, transforming it into a spacious 1,219 sq ft two-story residence. Carefully designed to respect the original architecture, the home now offers more room without losing its soul.
Our Projects
interior design
We are more than a just an 3DUs - we do interiors too. And we can manage the construction to make sure your design gets build the right way, within budget. These projects spotlights show how SD3DU and our development partners turn ideas into keys-on-the-counter reality.










45th St, City Heights, San Diego, CA
SD3DU oversaw construction management for this efficient back-lot development. The project features a detached, high-ceiling 400 sq ft studio loft, and a light-filled 2 bd / 1 ba unit built above a one-car and two-car garage. Fully leased, the property maximizes site potential and delivers solid long-term rental income.










Mohawk Duplex, San Diego, CA
On this ground-up for sale, SD3DU led exterior design consultation and the interior design. One unit leans into cozy modern farmhouse with warm textures, shaker cabinets, and soft finishes, while the other embraces an avant-garde spirit with bold contrasts, unexpected materials, and striking fixtures.
Two distinct moods, one unified vision. Currrently underconstruction.
















45th St Conversion, San Diego, CA
SD3DU proposed concept design for this two-car garage conversion. The proposed design transforms the structure into a well-appointed studio unit, featuring built-in custom shelving for optimized storage and livability. Currently under construction.
SD3DU service: Concept Design. Client: Vista Nine Properties

_edited.jpg)

Diamond 3DU
We’re building upward in Pacific Beach. This project adds a 590 sq ft ADU above an existing two-car garage, while keeping the original duplex intact. Construction is underway, soon to offer extra income and elevated coastal living.
_JPG.jpg)

_JPG.jpg)

_JPG.jpg)

_JPG.jpg)

_JPG.jpg)

_JPG.jpg)

_JPG.jpg)

_JPG.jpg)

Aderman, Mira Mesa, San Diego
Condo flip: an 800 sq ft dual-master condo refresh, re-skinned finishes, fixtures, and new appliances. Sold.




















39th St, City Heights, San Diego, CA
SD3DU led the interior design of the studio unit and managed construction for this thoughtful retrofit. Part of an existing triplex turned fourplex, this 1915 Expo-era Craftsman, originally relocated from near Balboa Park, was reconfigured to increase rental income. What was once a single 3 bd / 2 ba unit was transformed into two modern rentals: an 800 sq ft 2 bd / 1 ba and a 450 sq ft studio. Historic redwood framing were carefully preserved, blending old-world craftsmanship with updated living. Fully leased.
Total rehab costs came well under budget!












Lado de Loma, Vista, CA
SD3DU handled interior design and construction management for two detached 1,200 sq ft ADUs, each a well-appointed 3 bd / 2 ba unit. Built alongside an existing triplex, the project transformed the property into a five-unit rental community, maximizing density without sacrificing livability. All units are fully leased.








Judson, Linda Vista, San Diego, CA
For this multi-unit property, SD3DU provided construction management services to bring two ADUs to the construction finish line. Located behind an existing single-family home - operating as an Airbnb, the new units, a 2 bd / 1 ba and a 3 bd / 2 ba, designed for long-term rental, each featuring private front yards, side patios, solar panels, and generous backyard space. Each unit is currently rented.








Townsite, Vista, CA
Mirrored floorplans from our Lado de Loma, Vista project on to this site as an experiment of keeping the same floorplans but implementing on different sites. Two detached 1,200 sq ft ADUs, each a spacious 3 bd / 2 ba unit, rise alongside an existing triplex, turning a quiet Vista property into a five-door community. Currently all units rented out.














9th Ave, Escondido, California
This one-of-a-kind property was hand-built in the 1970s by its original owner, a master plasterer, whose custom plaster finishes and original oak trim still define the home’s character today. Working with AiRE Dev, SD3DU proposed finish selections for the first-floor 3 bd / 1 ba rehab, preparing it for new tenants while honoring its artisanal details.
A concept was also developed for the second floor, transforming it into a 3 bd / 2 ba unit with a focus on preserving the tall original windows and maximizing natural light. The garage is slated for conversion into a third unit, a 3 bd / 2 ba layout, adding more value to the property.
